Your home. It’s more than just a structure made of lumber, brick, and stone. It’s a reflection of who you are and how hard you’ve worked to get there. Picking out a design for your home is not always easy, but we have a number of models that have stood the test of time as our Signature Models.
Click on any of the thumbnails below to view the floorplans at-a-glance.
The Ashley
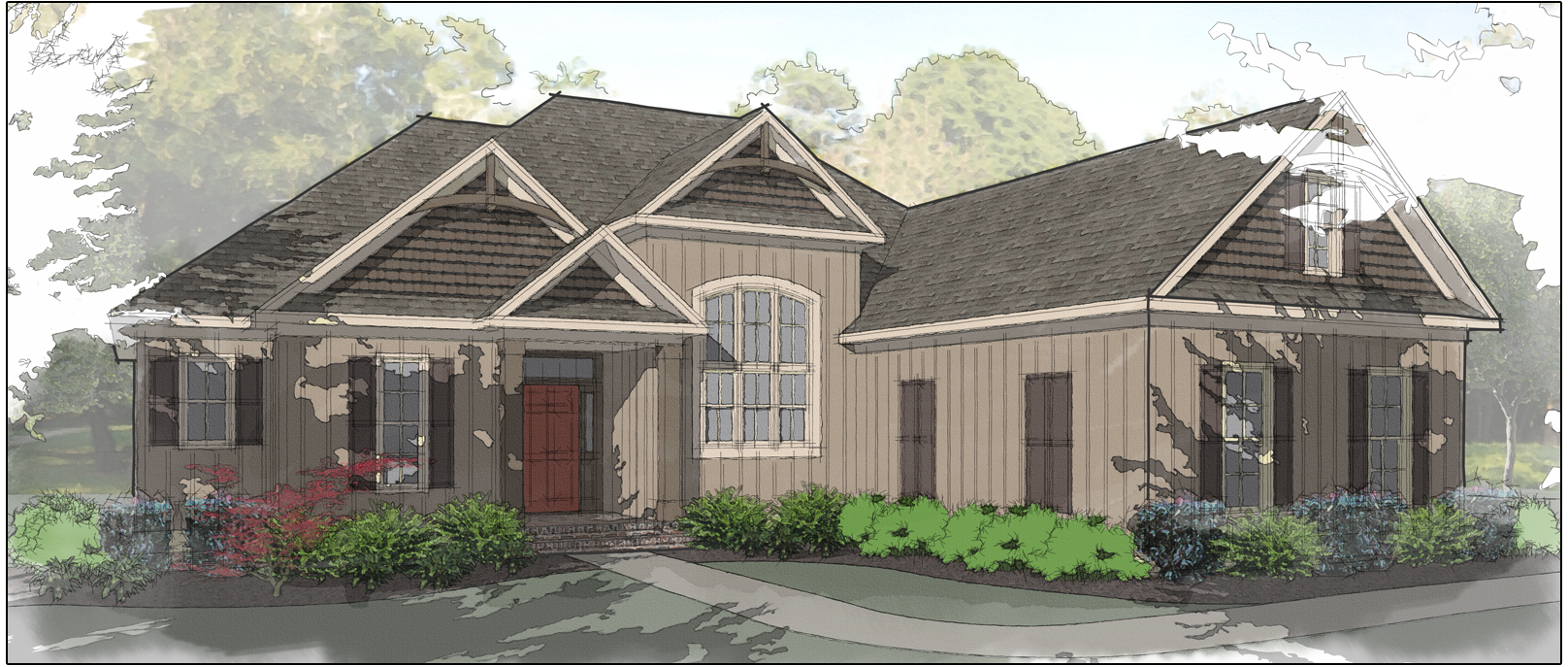
This flexible plan gives you the option of expansion. The 3 bedroom 2-½ bath home features split bedrooms. With the addition of the optional 2nd floor you can gain a fourth bedroom, full bath, and bonus room. The rear deck can easily be replaced with the optional sunroom so that you can maximize your views in all weather. This home has variable ceiling heights and features a 14′ ceiling in the dining and 12′ ceiling in the great room. This home can be built on either a crawl space foundation or a basement depending on your lot.
The Cashiers Cottage
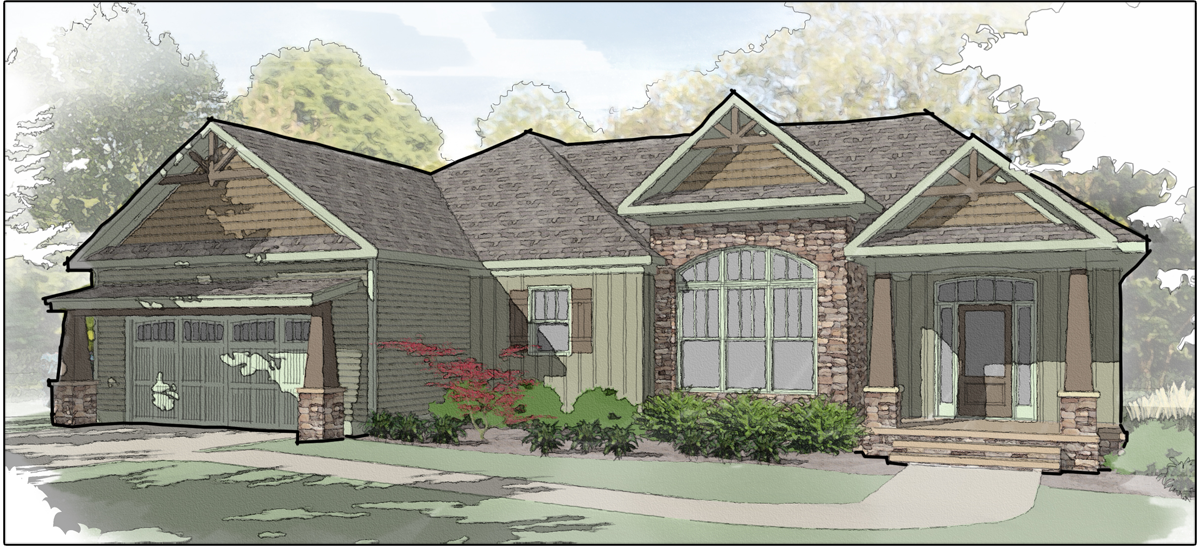
This 3,622 square foot cottage is perfect for a young family. Directly across the foyer from the front entrance is a 14’x16’ screened porch. Features include a raised bar in the kitchen and a fireplace with optional gas logs. The master bedroom is on the main level, while the other 2 bedrooms are on the lower level.
The Mountainview
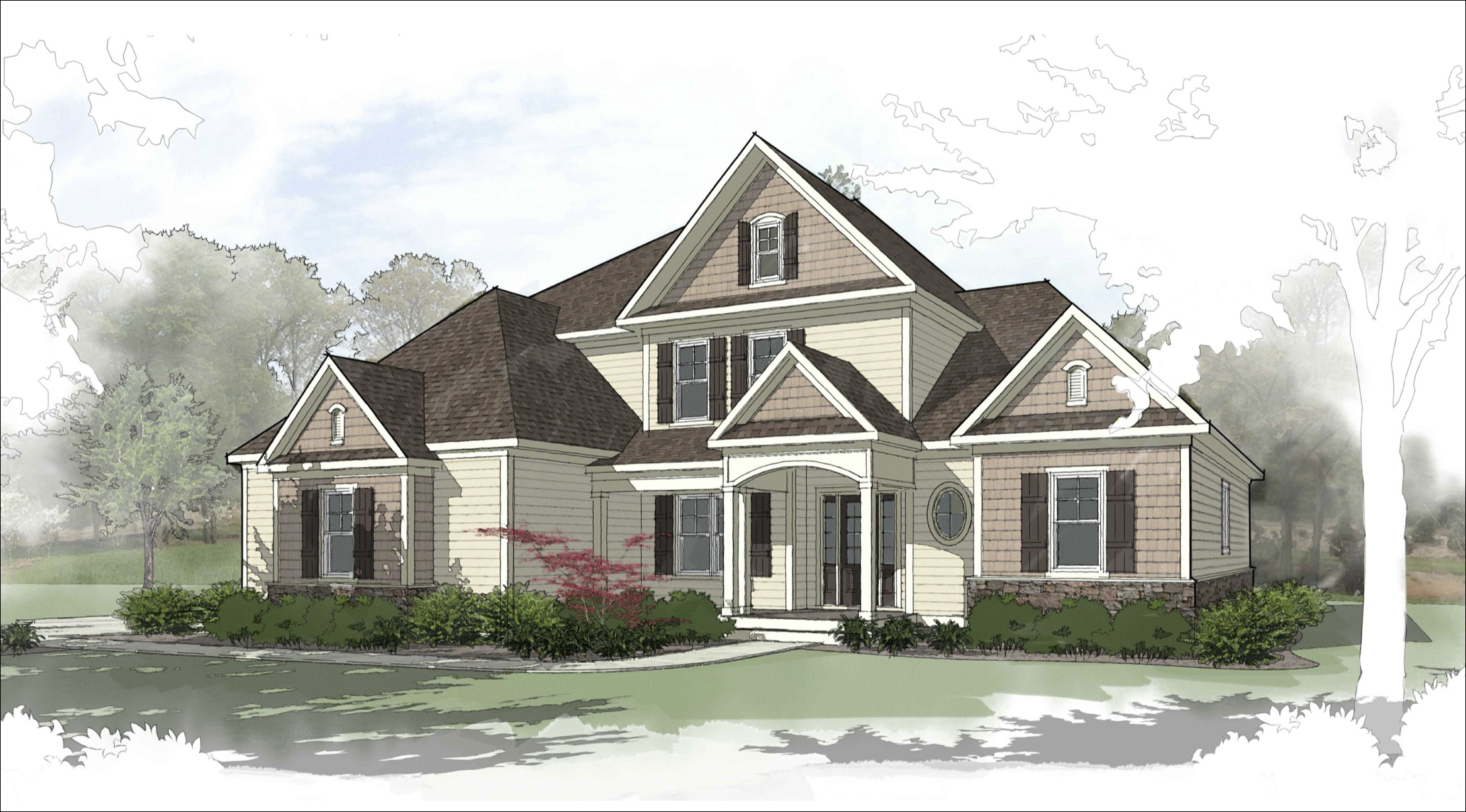
Step inside this dramatic 2-story foyer. This home comes complete with a formal dining room and a covered porch. The Mountainview features 4 bedrooms including a main level master. The gallery hall connecting the 3 upstairs bedrooms has an overlook view of the 2-story great room below.
The Mountainview II

Just under 4,000 square feet, this house plan looks and feels spacious. The Mountainview II offers plenty of room for customization depending on your family’s space needs. The upper level features an optional balcony leading to an optional bonus room. A game room can be added above the garage if you choose.
The Rosemont
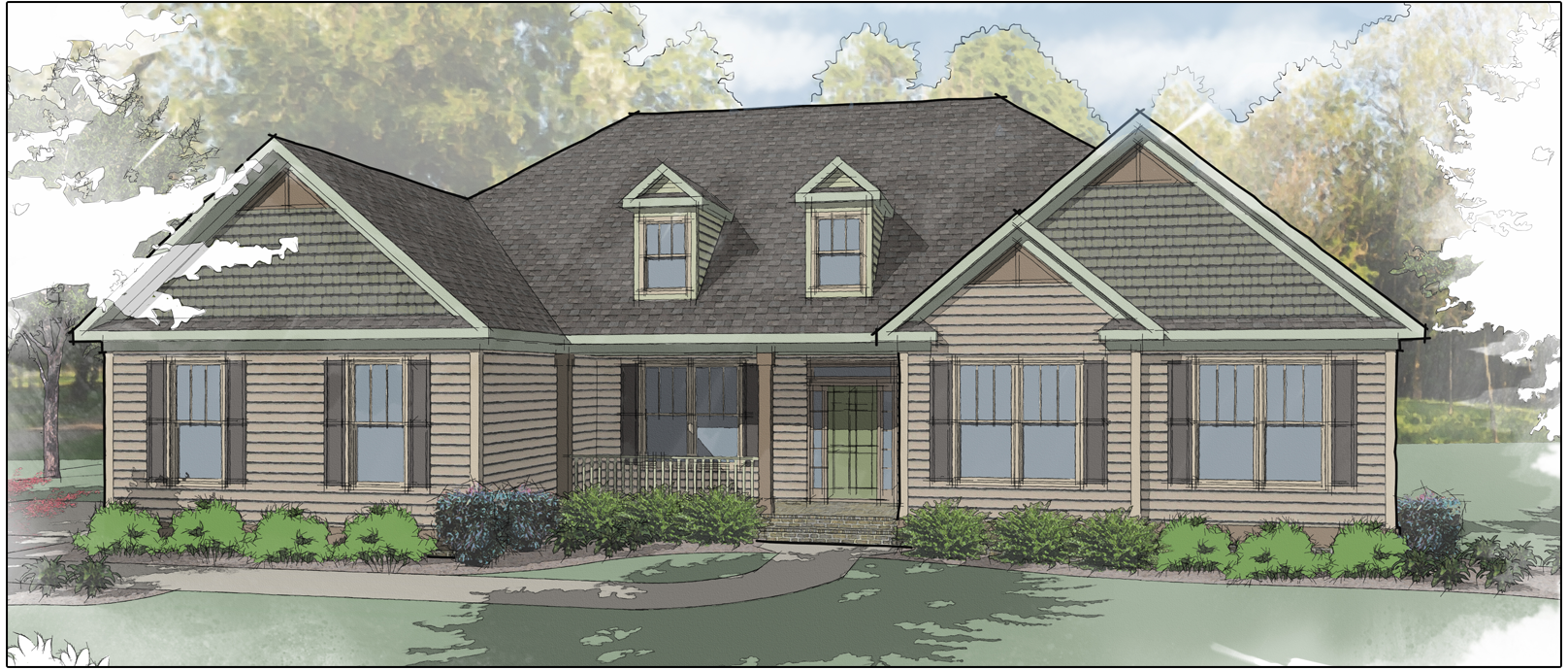
This 3 to 4 bedroom, 3 bath home is great for the growing family. The optional fourth bedroom can replace the study at the front of the house. This home has a cathedral ceiling in the great room and tray ceilings in the master bedroom and dining room. The master bathroom features a private toilet area and his and her sinks.
The Liberty
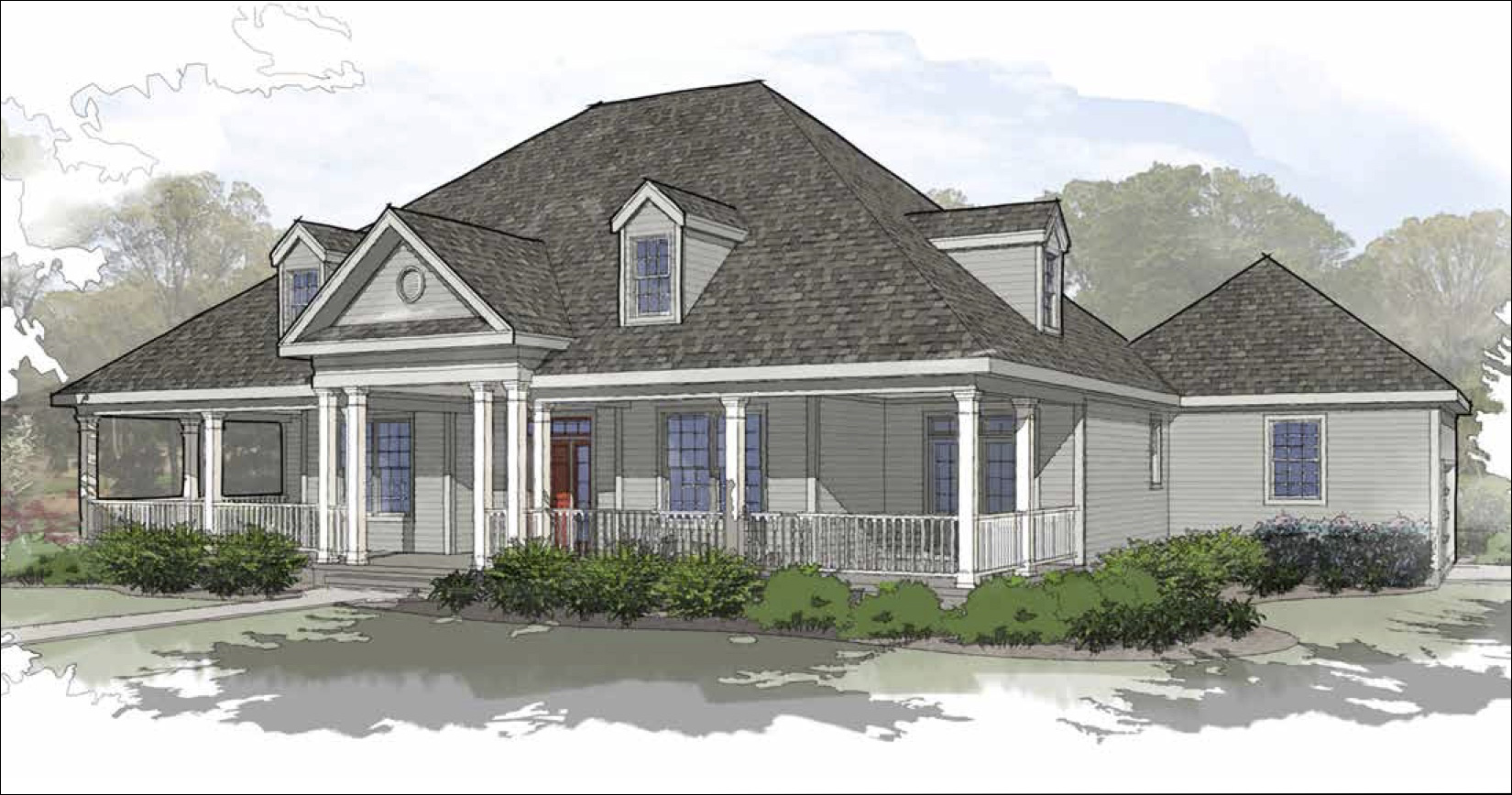
This 3 bedroom 2-1/2 bath home is a porch lover’s dream. With a wrap-around front porch and cozy rear porches, all you need are a couple of rockers. This traditional home features split bedrooms with an open great room and kitchen area. The study can easily be converted to a fourth bedroom or a formal dining room. The optional game room is the perfect getaway for the kids.
The Stillwater
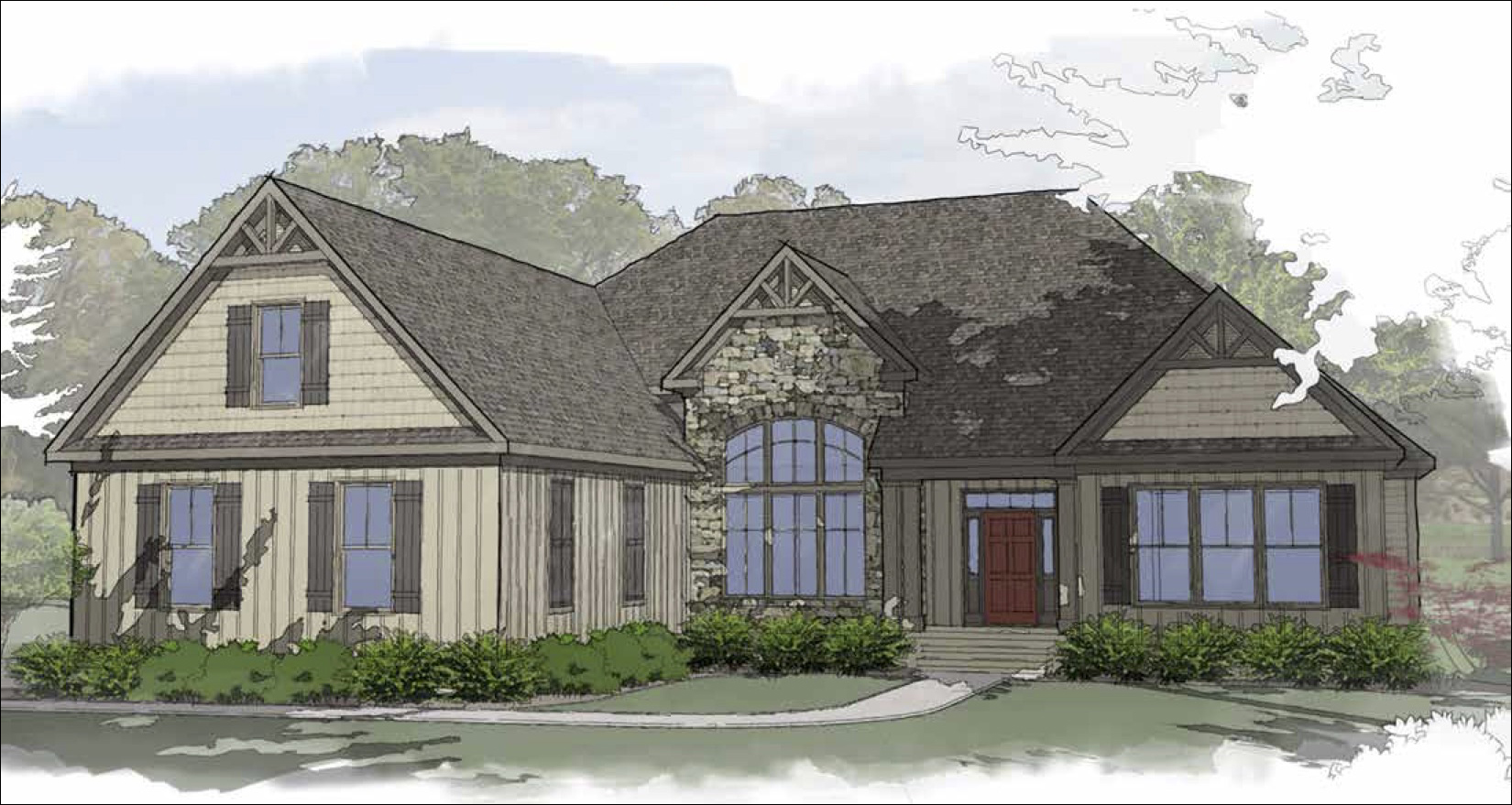
The Stillwater house plan features a main level master and two bedrooms, along with 2 full baths and a powder room. You may choose to add the optional screened porch and/or the large bonus room and bath over the garage.
The Highlands Cottage
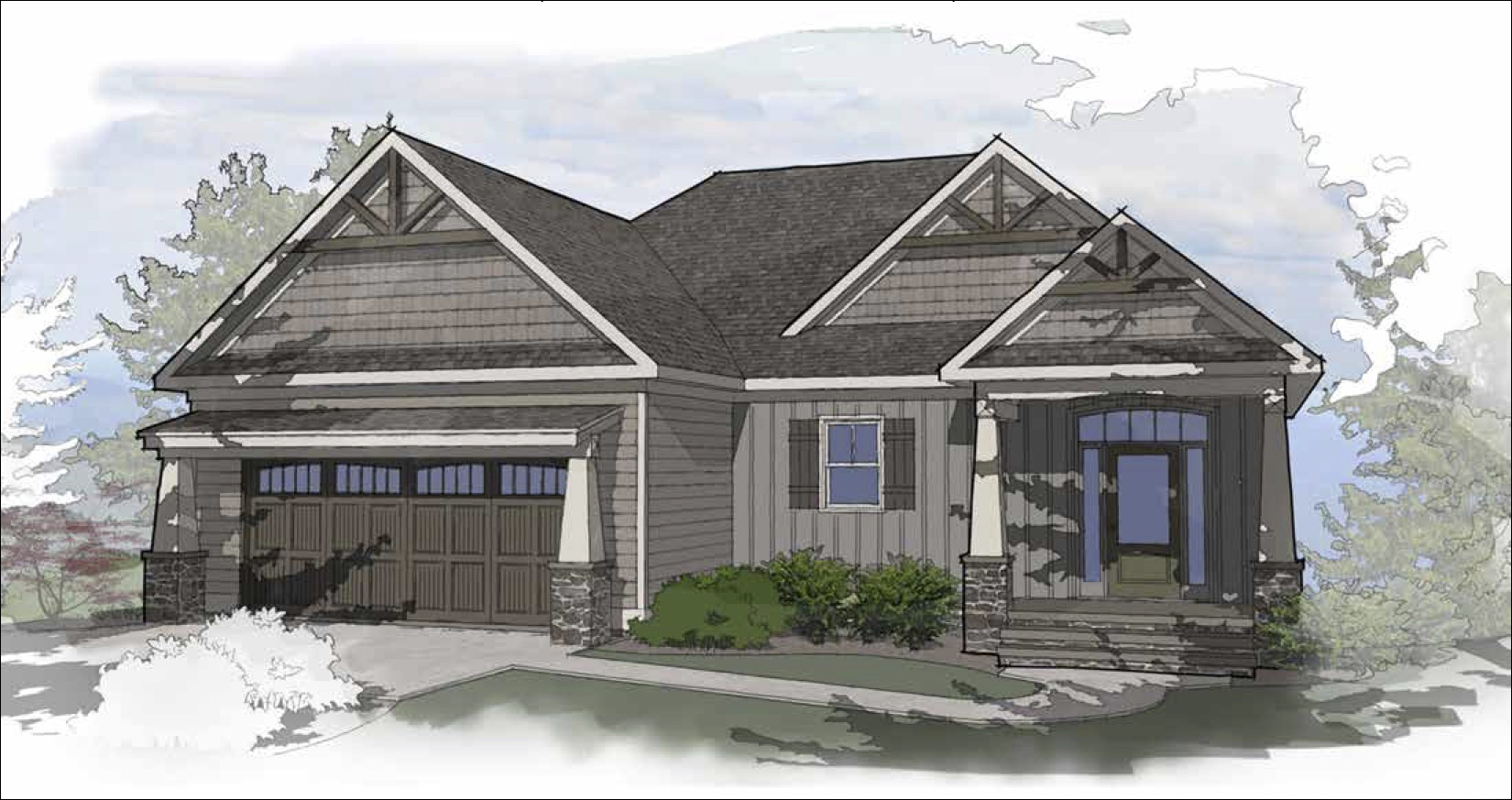
The Highlands Cottage is a main level floor plan with a lower level basement. This plan takes advantage of the open concept floor plan by featuring an eat-in kitchen and great room with a cathedral ceiling, all in one large, open space. This intimate cottage is a great option for mountain and lake living, as it incorporates a screened porch right off the great room. This house plan includes 3 bedrooms and 2-½ baths.

